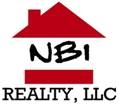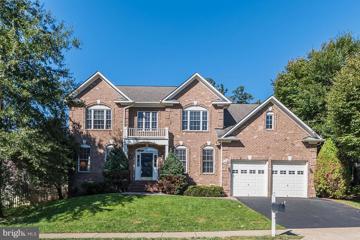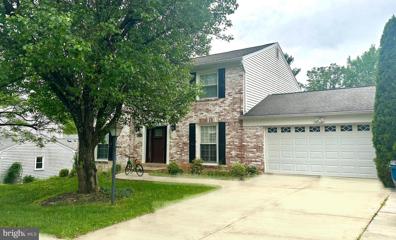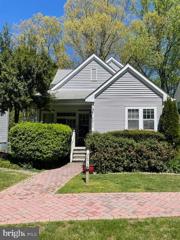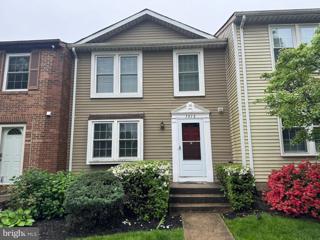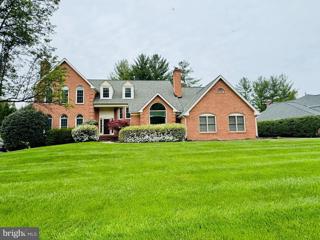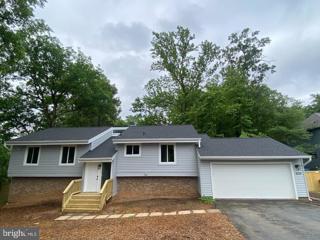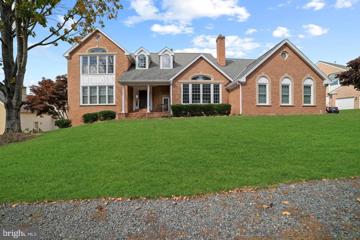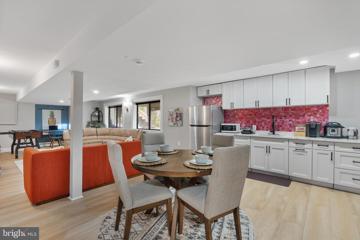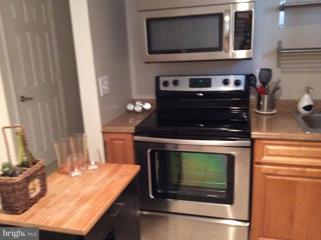|
||||||||||||||||||||||||||||
 |  |
|
Vienna VA Real Estate & Homes for Rent9 Properties Found
The median home value in Vienna, VA is $1,152,000.
This is
higher than
the county median home value of $610,000.
The national median home value is $308,980.
The average price of homes sold in Vienna, VA is $1,152,000.
Approximately 79% of Vienna homes are owned,
compared to 19% rented, while
2% are vacant.
Vienna real estate listings include condos, townhomes, and single family homes for sale.
Commercial properties are also available.
If you like to see a property, contact Vienna real estate agent to arrange a tour
today!
1–9 of 9 properties displayed
Refine Property Search
Page 1 of 1 Prev | Next
Courtesy: KW United
View additional infoBRIGHT BRICK COLONIAL W/2 CAR GARAGE IN HEART OF TYSON. This dreamy single-family home features 5 bedrooms and 4.5 baths. On the upper level, your primary bedroom (with two walk-in closets) and en-suite bath are spacious and stylish! On the main level, the large gourmet kitchen with double ovens is ready for your finest entertaining, hardwood floors throughout except family room with new carpet, wall of windows, office with built in shelves, and gas fireplace awaits cozy gatherings. Off the family room is a large deck where you'll enjoy a treed view--a benefit of this prime lot location! The dining room is ready for hosting a more formal event. On the lower level, you'll find a massive recreation space with a full bath, bonus room/ and den, and storage area. Walk-up stairs to the backyard. Close to Silver line & Orange line Metro stations. Easy access to I-495, 267,123 & 66.
Courtesy: CENTURY 21 New Millennium, (703) 556-4222
View additional infoBright and airy remodeled SF near Wolftrap elementary. Remodeled kitchen with white cabinets & Quartz countertop and remodeled bathrooms. Everything in the house has been updated/replaced including the roof, new HVAC, newer windows. 5 Bedrooms & 3.5 Bath- 4 bedrooms plus 2 full baths upstairs, 1 additional bedroom, and full bath in the basement. Family room with fireplace overlooking the nice backyard. Large deck off kitchen. Hardwood on main level. 2 car garage. Short drive to Metro stations, Tysons Corner restaurants, and shopping centers. DC & Dulles Airport also a short drive. Walking trail and Vienna library minutes away. Must see it to appreciate.
Courtesy: RE/MAX Gateway, LLC, (703) 652-5777
View additional infoWonderful 1 bed, 1 bath lower level apartment wit a private walkout to a deck. This property backs to woods and is located in the much desired Blueberry Hill Co-housing Community next to Potomac Vegetable Farms in Vienna. The community offers a picturesque setting with a great deal of privacy from the outside world. The kitchen is fully equipped with the necessary appliances and there is a storage closet available as well. This neighborhood of 19 single family homes and a common house is set up to provide the residents with a great deal of socializing, community dinners and support for one another. Please reach out to the listing agent to get more clarification as to what is involved in a co-housing HOA.
Courtesy: Golden Realtors, LLC
View additional infoNice enclave of townhomes with great Tysons location ! 3BR 2 Full and 2 half bath upgraded townhome in the Courts of Tysons. Close to commuter roads, metro and shopping. Large living room and separate dining room. Gourmet kitchen with SS appliances, white Cabinets and granite counters. Half bath and built in book shelve on main level. Lower level has good size carpeted rec room with fireplace, half bath and a walk out sliding door to the grassy back yard. Upper level has a good sized primary bedroom and bath and 2 more bedrooms with a full guest bath. Two assigned parking spots .. Trash pickup and snow removal is included in HOA. Available July 1, 2024. Rentspree application and fee online
Courtesy: UnionPlus Realty, Inc.
View additional infoExceptional Location! This expansive custom-built residence is nestled within the prestigious MIDDLETON TWO community, renowned for its top-tier schools including Langley, Cooper, and Colvin Run. With Tyson's Corner, Wolf Trap, and the newly inaugurated metro just moments away, this home offers unparalleled access to the area's premier attractions. Featuring five spacious bedrooms and four full baths, this home boasts an elegant exterior of three sides brick, situated on a sprawling half-acre lot. The main floor greets you with its soaring ceilings, highlighted by a luminous family room adorned with a grand arch window and fireplace, as well as a generously sized living room also featuring a fireplace. The expansive formal dining room, complemented by its bay window overlooking the backyard, sets the stage for unforgettable gatherings. The gourmet kitchen, outfitted with stainless steel appliances and quartz countertops, seamlessly connects to a sunlit breakfast area with French glass doors leading to the expansive deck. A convenient main floor office, accompanied by a full bath, offers versatility as an additional bedroom. Main floor laundry and a separate staircase lead to the upper level, which hosts a like-new In-law/Au Pair Suite for added convenience. Ascending the main stairs to the upper level, you'll find three additional bedrooms and two full baths. The primary bedroom suite awaits, featuring a walk-in closet and a newly renovated primary bathroom boasting new tile, a double vanity, a standing shower, and a standalone bathtub. Two other generously sized bedrooms share a hallway full bath. The spacious deck provides ample outdoor space for relaxation and entertainment. Additional amenities include a three-car side-loaded garage and a large unfinished basement for storage. Privacy and luxury await in this exceptional home, offering a lifestyle of unparalleled comfort and convenience. Rent includes HOA/Condo Fee, Parking, and Trash Removal. Tenants are responsible for Fireplace/Flue Cleaning, Outdoor water pipe winterization, HVAC Maintenance, Insurance, Lawn/Tree/Shrub Care, Light Bulbs/Filters/Fuses/Alarm Care, and all Utilities. Pets are allowed on a case-by-case basis.
Courtesy: Realty ONE Group Capital, 7032145100
View additional infoWelcome to your new and charming home located in the heart of Vienna! This property has been beautifully updated, offering a perfect blend of modern amenities and classic appeal. The house has four bedrooms, three full bathrooms, a spacious living room with a cozy fireplace (which will be functional in early 2025), an updated kitchen with a new stove, and a sunlit dining area overlooking the lush backyard. There is a second kitchen on the lower level, as well as large living spaces, two large bedrooms, one full bathroom, and a walkout to the backyard. You'll enjoy the convenience of being just minutes away from Tyson Corner, the Mosaic District, and major commuter routes. The property is located in a peaceful neighborhood with top-rated schools, parks, and shopping centers nearby. Please note that the fireplace and chimney are not currently functioning and will not be functional until January 2025. Additionally, the owner has provided disclosure notes about all the updates and scheduled updates underway. Lastly, please remove your shoes or use shoe covers when inside the home. Don't miss this opportunity to make this lovely rental your new home sweet home.
Courtesy: Samson Properties, (703) 378-8810
View additional infoWelcome to 1292 Middleton Ct! This Beautiful home has grand space to offer, on a nice corner lot - built in pool & a full kitchen in the basement as well. This stunning 5 bed 4.5 bath colonial is located in the Middleton Two neighborhood, has a great 2 story family room & a grand master suite. Deck & screen in porch add a great touch to enjoy relaxing afternoons in tranquility. Utilities included in rent - electricity, water & pool upkeep. Pet max weight limit is 35 pounds. $6500 unfurnished & $7500 furnished option.
Courtesy: Samson Properties, (703) 378-8810
View additional infoBeautiful, well-lit fully furnished 1-bedroom basement in a quiet area of Vienna, 10 minutes to Tyson's corner. A short-term 3-6 month lease is ok. Max 2 people. No pets. All utilities are included with the Washer/Dryer and fully set-up kitchen.
Courtesy: Spring Hill Real Estate, LLC.
View additional infoAvailable for RENT May 1st, 2024. Beautiful furnished, day light basement level apartment with private entrance, 750 sq ft, 1 bedroom, 1 bathroom, living room, kitchenette, washer/dryer included. Stainless steel appliances, carpet and tile floor, newer bathroom, storage, plenty of parking. Close to Tysons and Reston town center, I-495, Toll Rd, I-66. Great for a corporate traveler. 1 month security deposit. NO PETS. All utilities included, High Speed Wifi, cable. RentSpree application $40 per person. Minimum 6 months lease.
Refine Property Search
Page 1 of 1 Prev | Next
1–9 of 9 properties displayed
How may I help you?Get property information, schedule a showing or find an agent |
Copyright © Metropolitan Regional Information Systems, Inc.
