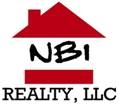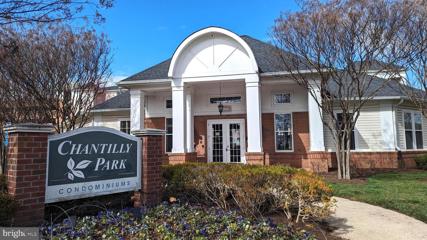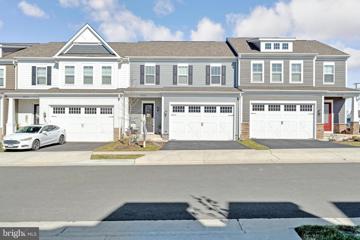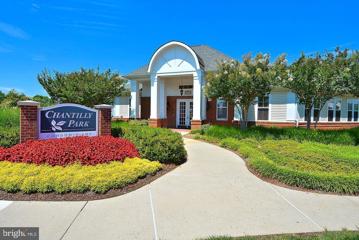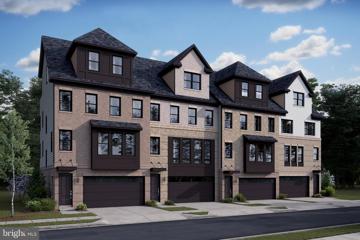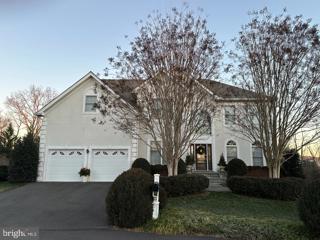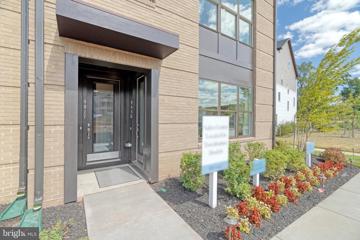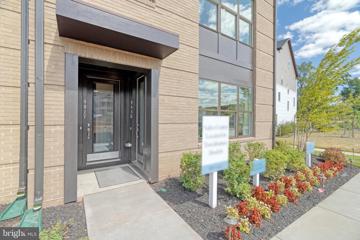|
||||||||||||||||||||||||||||
|
Chantilly VA Real Estate & Homes for Sale32 Properties Found
26–32 of 32 properties displayed
Courtesy: Evergreen Properties
View additional infoABSOULTEY STUNNING! 2 bedrooms and 2 baths, Third floor, This lovely condo with 2 garage parking spots C41, E42, this place is designed with exquisite attention to detail. From the kitchen and living room, plank floors, amazing beautiful kitchen, 2 bedrooms/ 2 Full baths/ this home has everything you ever dreamed of plus even more! This fantastic home located in an unbeatable location is waiting for you. Commuters will appreciate close to major routes and short distance to Silver Line Metro. City lovers will also enjoy some of the best shopping, dining, and entertainment choices. Outdoor enthusiasts will enjoy nearby park. Community amenities, pool, gym, lounge. The amenities include a community pool, club house, party room, gym, snow, trash removal, water & sewer, 2 parking fee for $575 a month condo fee. If you're ready for an amazing home in an amenity filled community in a fantastic location, bring us the best offer! Please visit MLS to view MLS Document, contract info, tour, photosâ¦â¦ This home presents a fantastic opportunity for both first-time home buyers and those seeking a low-maintenance lifestyle. This property is located in a good schools area. (No investor allow)
Courtesy: Samson Properties, (703) 378-8810
View additional infoMotivated Sellers. Make us an offer. Discover the epitome of comfort and community at Poland Hill! Join us tomorrow for our open house and experience the warmth of this charming 55+ haven. Nestled between Fairfax and Loudoun counties in the heart of South Riding, Poland Hill offers an inviting blend of serenity and convenience. Step into our meticulously crafted townhome, lovingly built in 2021, and see for yourself why it's the perfect place to call home. Plus, we've just made it even better with a price reduction of $15,000! This 3-bedroom, 2.5-bathroom abode comes complete with a 2-car garage, offering more than just a place to liveâit's a lifestyle. The kitchen, the heart of any home, beckons with its stainless steel appliances, inviting quartz counters, and upgraded cabinets. Picture yourself gathering around the generously sized kitchen island, perfect for both meal prep and casual conversations. As evening falls, unwind by the elegant stone fireplace, casting a warm glow that invites relaxation and reflection. Step outside to your screened porch, a tranquil oasis where morning coffee tastes sweeter, lunches become al fresco delights, and evenings are filled with the laughter of friends and loved ones. You even have a patio where you can bask in the sun or sit around your firepit and overlook the common area. No other homes to block your view. The main level primary bedroom, adorned with a comforting ceiling fan, offers a luxurious retreat with its quartz-countered ensuite bathroom featuring dual sinks and an oversized showerâyour private sanctuary awaits. Venture upstairs to discover two cozy bedrooms, a versatile den, and a full bath complete with a soothing tub, ideal for unwinding after a long day. Each bedroom and the spacious rec room are adorned with ceiling fans, ensuring comfort year-round. The monthly HOA fee covers essential services including trash pick-up, landscaping, and lot maintenance. Beyond these conveniences lies the community clubhouse which includes a fitness center featuring two treadmills, two ellipticals, two bikes, and a versatile weight machine. Unwind with a refreshing swim in the community pool or take a stroll along many scenic paths surrounded by charming ponds. The clubhouse is also available for rent to host gatherings and create cherished memories. Convenience is key at Poland Hill, where you're just moments away from the Eastgate Shopping Center and a commuter's dream with easy access to Dulles, Tysons, Reston, Arlington, and downtown DC via Rt. 50, Sully Rd, I-66, and the Dulles Toll Rd. Don't miss the chance to make this beauty of a home yoursâcome experience the warmth and welcome of Poland Hill today!
Courtesy: NBI Realty, LLC, (703) 244-0081
View additional infoPlease park in the unassigned spaces between the front door & the clubhouse around the circular driveway. The last Sentrilock box is located on the wooden trellis to the right of the front door. The access fob to enter the secure building is in the lockbox. This beautiful condo has so much to offer. Condo includes attached 2 car garage parking spaces, storage area, and elevator access to secure building. Bright and beautiful 2 bedrooms, 2 baths condo in the heart of Chantilly. Open floor plan concept, kitchen + living room with gas fireplace for entertaining and relaxing. Spacious two master bedrooms with baths/soaking tubs, and walk-in closet. Linen closet and full-size washer and dryer. Great extra storage closet in bedroom, and a new hot water tank. Enjoy the great amenities of Chantilly Park including a pool, club house, fitness center, and courtyard picnic areas with grills. Spectacular location minutes to shopping, restaurants, entertainment, and convenient public transportation.
Courtesy: Sylvia Scott Cowles
View additional infoQUICK MOVE-IN ---This townhome features the perfect floorplan for easy living. This home also includes a two-car garage and paved driveway. On the main level there is an over-sized bedroom suite with adjoining full bath and cozy sitting room area. You'll love the sizeable Ultra gourmet kitchen with oversized island and pendants above, stainless steel appliances - including a hood above the cooktop, upgraded cabinets and quartz countertops. The great room opens to a cheerful sunroom and a fabulous deck for that outdoor living space and includes a dynamic Cosmo contemporary fireplace. Upper level 3 includes spacious bedrooms, and this home has a large primary bedroom that includes two huge walk-in closets and an upgraded ultra-spa bath with double sinks featuring upgrade cabinets & quartz countertop, plus a second-tier deck for sipping your morning coffee. The fourth level has a wonderful loft area with access to the upper-level balcony and another bedroom with full bath.*** The Boulevards at Westfields is a new 2-story condominium and elegant townhome community located in the heart of Fairfax Co., VA. Walk to the nearby 650 Eleanor C. Lawrence Park, with walking trails, sports fields, picnic areas and much more. Excellent commuting via Route 28 to Rt. 50 and Rt. 66; plus just about 10 miles to Dulles International Airport. Prices and terms subject to change. PHOTOS REPRESENTATIVE ONLY; SHOWING OPTIONS AND/OR DECORATOR ENHANCEMENTS. $1,200,00042710 Otis Lane Chantilly, VA 20152
Courtesy: Lord and Saunders Real Estate Inc
View additional infoThe Seller has standard Alexa devices in the home and Alexa is technically always listening, even without explicitly triggering an Alexa device. Fully Assumable 2.25 Percent Interest Rate Loan With VA Substitution Required with Approximately a $480,000.00 remaining VA (Veterans Administration) Loan Balance, Secondary Financing Available For Qualified Applicants. South Riding Golf Course Community! Rarely Available Toll Brothers Columbia Model with Andersen Windows and Truscreens Throughout, Two Story Family Room, With A Stunning, Majestic White Stucco Exterior on Three Sides, Beautiful White Stucco Exteriors On The Front and Side Exteriors of the Home, located on a Private Cul-De-Sac, on an Extremely large 13,175 Private Square Foot Lot which Backs to a Private Tree Lined Common Area, Home Boasts also a Four-Foot Bump Out Extension In Both The Two-Story Family Room, The Eat-In-Kitchen Space and the Basement, Gourmet Kitchen, Gorgeous Real Stone Fireplace in the Family Room, Home Is Completely Wired For Sound in Every Room, Custom Wood Working throughout the Home, Upgraded Five Inch Molding on Windows and Glass Doors, Laundry Room, Kitchen, Living Room and Dining Room, Foyer, and Upper-Level Hallway, and Back Stairway, Base Board Floor molding on Main and Upper Levels, Upgraded Skylight Window, Upscale Master Bedroom Bathroom Suite with Jacuzzi Roman Soaker Tub, His and Her Vanities, with Separate Shower, that has Double Shower Heads, Second Bedroom has Princess Suite Full Bath, Third and Fourth Bedrooms access Jack and Jill Bathroom with Separate Vanities, 9-Foot-Tall Ceilings Throughout the Home, Including The Basement Ceiling With Double-Upped Joists In Basement Ceiling Under The Kitchen, 4th Full Bath Rough In in the Basement, Upgraded Driveway, Upgraded Professional Landscaping in the Front and Both Sides of The Home, Irrigation System In The Front of The Property, Upgraded Garage Doors, Welcome to South Riding, where The South Riding Golf Club is Located Enjoy All The Swimming Pools, A Recreational Center, Basketball Courts, Bike Trails, Disc Golf, Dog Park and Fishing Pier, Shopping Centers, Home Depot, Restaurants and so much more!
Courtesy: Sylvia Scott Cowles
View additional infoBY APPOINTMENT ONLY ****These charming stacked condominiums feature the perfect floorplan for easy living. Street level includes a one car garage for each home. You'll love the sizeable gourmet kitchen with island and pendants above, stainless steel appliances and quartz countertops with upgrade cabinets and contrasting color on the island. Main level includes luxury vinyl plank flooring and a deck off the great room. Plus spacious bedrooms on 2nd level of this home including a huge primary bedroom that includes 2 walk-in closets. **** The Boulevards at Westfields is a new 2-story condominium and townhome community located in the heart of Fairfax, VA. Walk to the nearby 650 Eleanor C. Lawrence Park, with walking trails, sports fields, picnic areas and much more. Excellent commuting via Route 28 to Rt. 50 and Rt. 66; plus approximately 10 miles to Dulles Airport. Prices and terms subject to change. PHOTOS REPRESENTATIVE ONLY; SHOWING OPTIONS AND/OR DECORATOR ENHANCEMENTS IN THE MODEL HOME.
Courtesy: Sylvia Scott Cowles
View additional infoBY APPOINTMENT ONLY -- These charming stacked townhome style condominiums feature the perfect floorplan for easy living. This home includes a one car garage and paved driveway. You'll love the sizeable kitchens with island and pendants above, stainless steel appliances and quartz countertops with upgrade cabinets. Plus spacious bedrooms on 2nd level of this home. This floorplan has a large primary bedroom that includes 2 walk-in closets and a bath with double sink., upgrade cabinets and quartz countertops with upgrade ceramic tile flooring.*** The Boulevards at Westfields is a new 2-story condominium and townhome community located in the heart of Fairfax, VA. Walk to the nearby 650 Eleanor C. Lawrence Park, with walking trails, sports fields, picnic areas and much more. Excellent commuting via Route 28 to Rt. 50 and Rt. 66; plus just about 10 miles to Dulles International Airport. Prices and terms subject to change. PHOTOS REPRESENTATIVE ONLY; SHOWING OPTIONS AND/OR DECORATOR ENHANCEMENTS OF THE MODEL HOME.
26–32 of 32 properties displayed
How may I help you?Get property information, schedule a showing or find an agent |
Copyright © Metropolitan Regional Information Systems, Inc.
